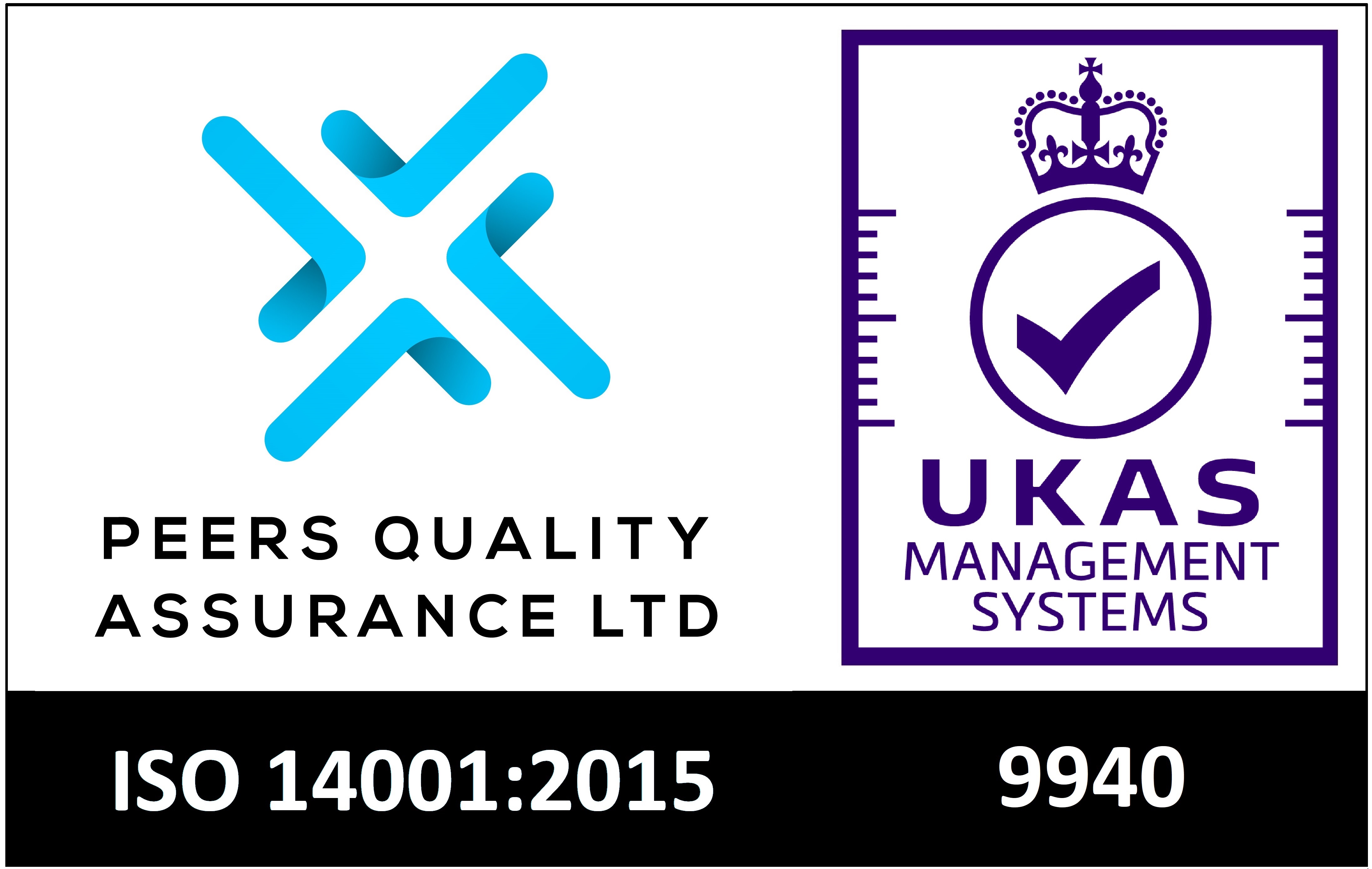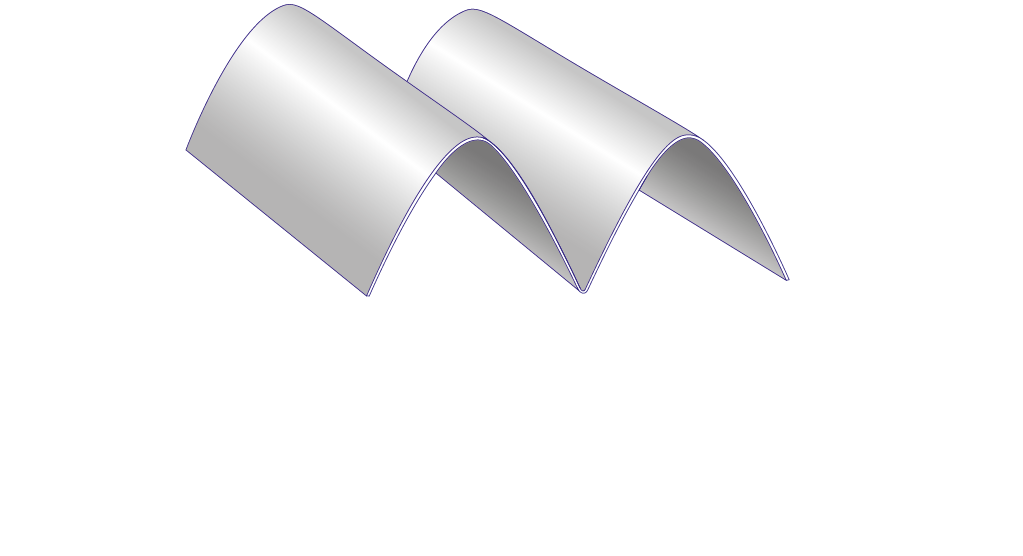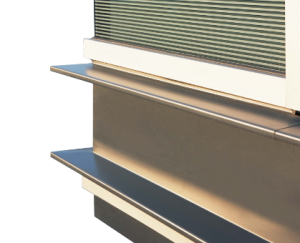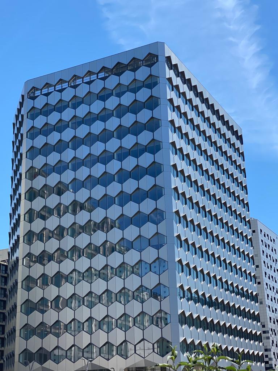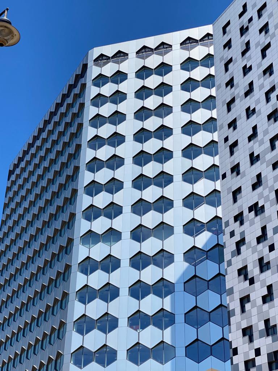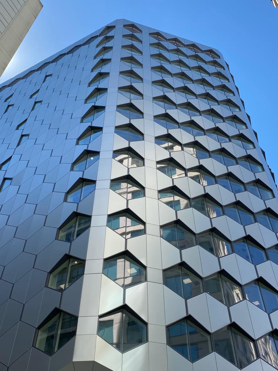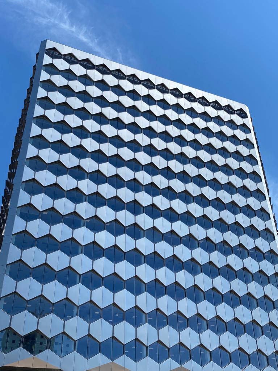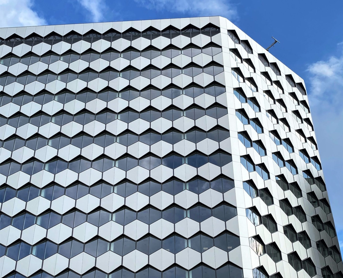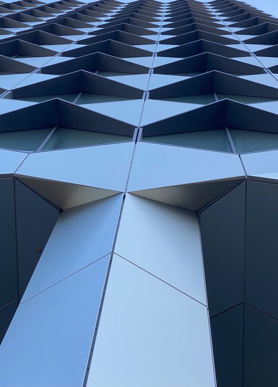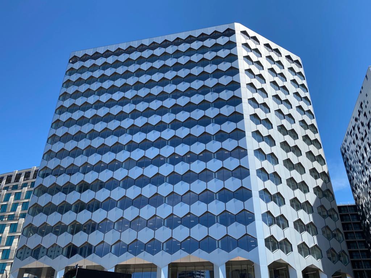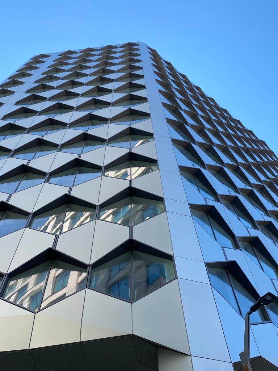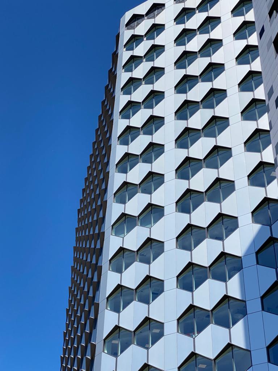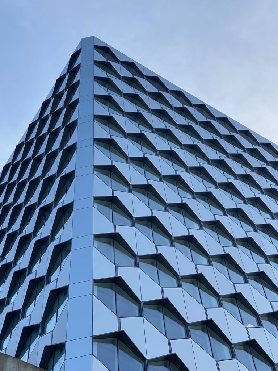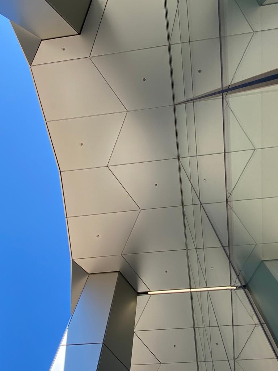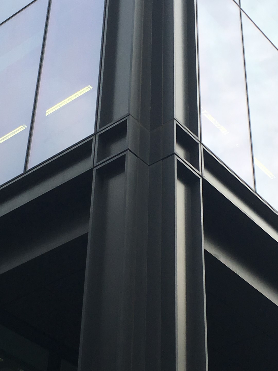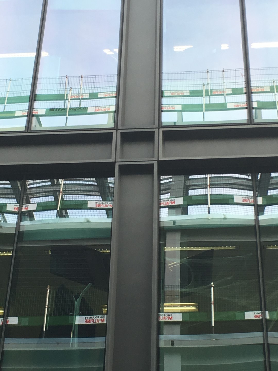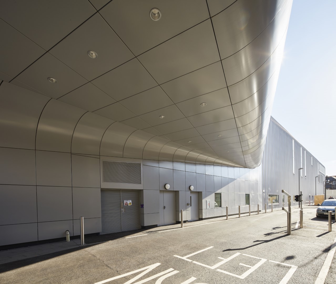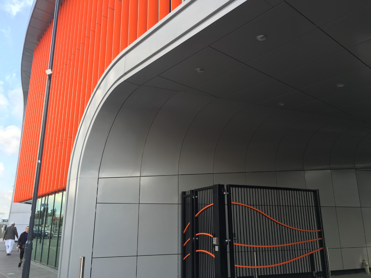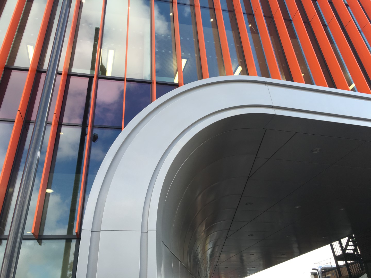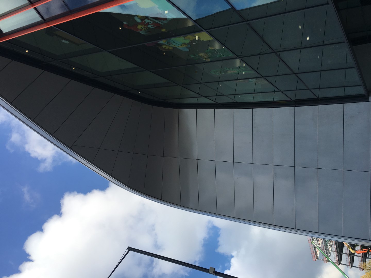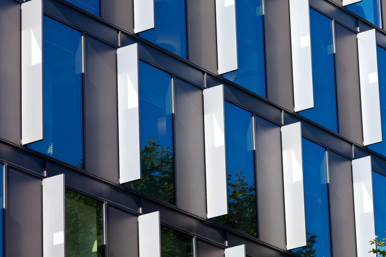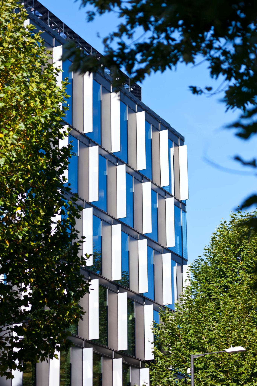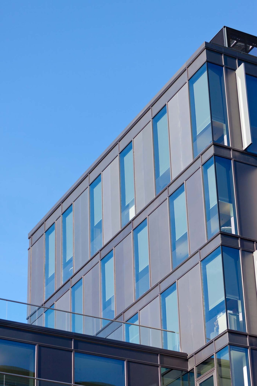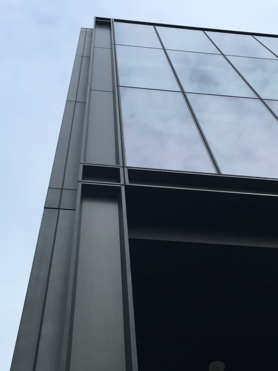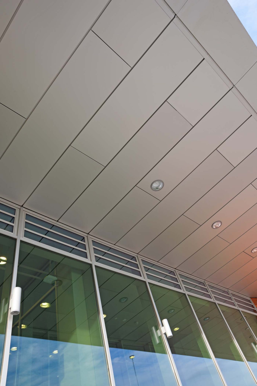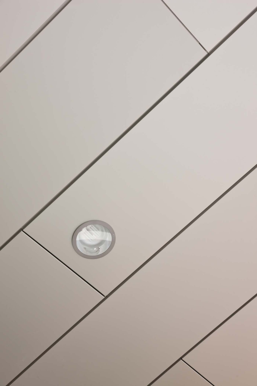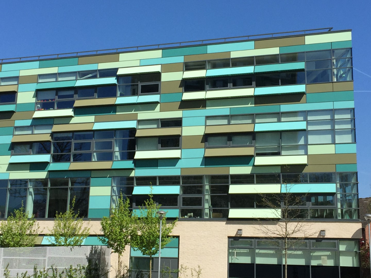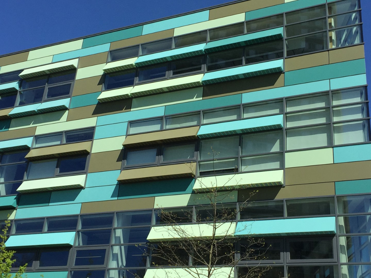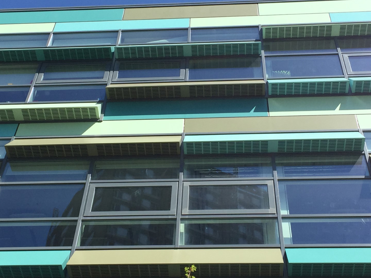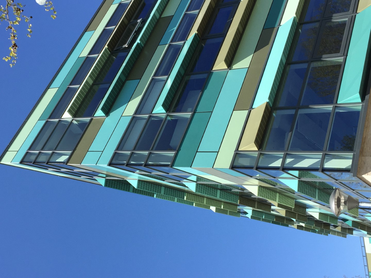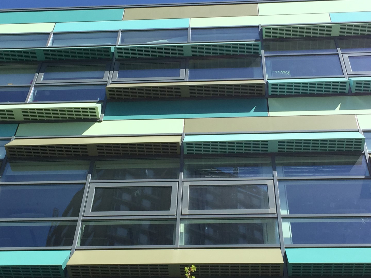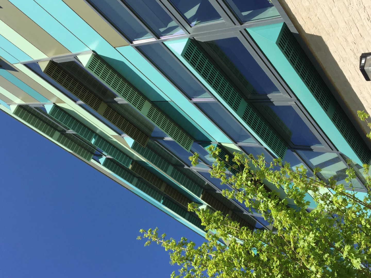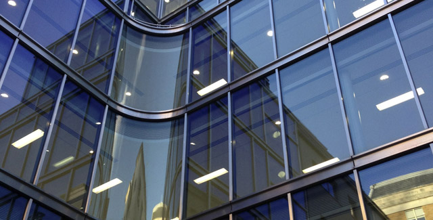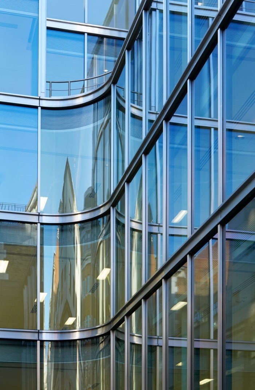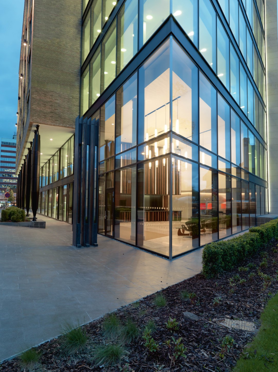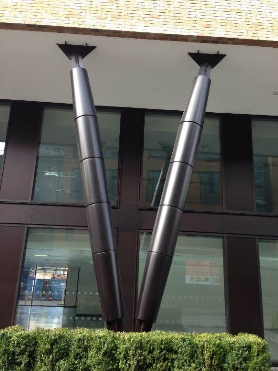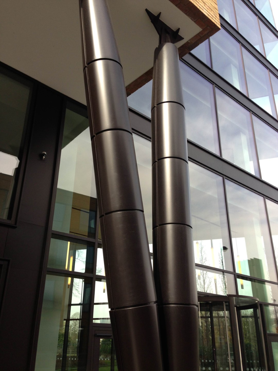Pressings
Metalline has been at the forefront of producing bespoke architectural aluminium pressings for over three decades, offering unparalleled expertise in crafting tailored solutions to meet your precise requirements.
All our copings feature a discreet fix system, ensuring a secure mounting without compromising the visual integrity of your design. Available in various finishes, including standard mill finish, ANOLOK anodising, or bespoke powder coating, our copings provide both functionality and elegance.
Neglecting to install copings can leave your building vulnerable to water damage. Our aluminium copings create a weatherproof seal, safeguarding the top layer of your walls and preventing costly repairs down the line.
Why Choose Metalline for Your General Pressings?
At Metalline, we understand the importance of every detail in your project. Our range of General Pressings, including copings, cills, fins, and various architectural elements, seamlessly integrates functionality with aesthetic appeal, elevating the visual impact of your building’s facade.
Key Features of Metalline’s General Pressings:
- Extensive Design Catalogue: Leveraging our extensive design repository, we empower specifiers and designers to achieve their desired finish effortlessly. Whether it’s window pods, cruciforms, or bird beak panels, we offer a diverse selection to enhance the external envelope of any structure.
- Bespoke Solutions: Tailored to your specifications, our products encompass a wide array of fabricated panels and aluminium pressings, not only for external facades but also ideal for enhancing internal spaces such as stairwells and escalators.
- Finish Options: All our products are available in either anodised or polyester powder coated finishes, ensuring durability and aesthetic consistency across projects.
With Metalline, you can expect unparalleled craftsmanship, attention to detail, and a commitment to delivering solutions that exceed expectations.
Contact our team today to explore the possibilities and discover how we can elevate your project to new heights.
Feature Beam
Feature Beam is a highly adaptable metal pressing that can be used in conjunction with most curtain walling and cladding systems to provide a unique exterior finish to any building.
Feature Beam is an aluminium or stainless steel pressing which is available in a variety of finishes. These include polyester powder coated, anodised or polished.
To find out more about Feature Beam, please click here.
Gallery
Contact Us
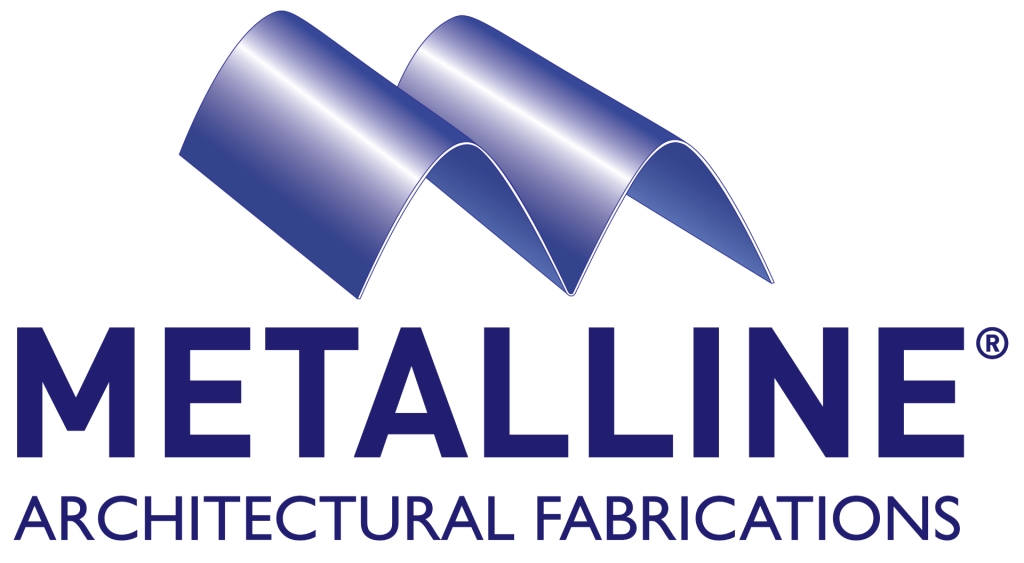
Metalline (Services) Ltd,
Hollies Park Road,
Cannock,
Staffordshire,
WS11 1DB





